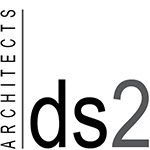Chiboust Restaurant
[vc_row][vc_column][cq_vc_sidebyside card1avatar=”icon” new_card1icon=”entypo” icon_entypo=”entypo-icon entypo-icon-left-open-big” card1iconcolor=”#606060″ divider=”UFJPSkVDVA==” dividerborder=”0″ dividerfontsize=”.9em.” dividerwidth=”80″ dividerheight=”20px.” dividerbg=”#ffffff” dividercolor=”#606060″ card2avatar=”icon” new_card2icon=”entypo” card2_icon_entypo=”entypo-icon entypo-icon-right-open-big” card2iconcolor=”#606060″ cardstyle=”customized” card1bg=”#ffffff” card2bg=”#ffffff” cardheight=”50″ card1link=”url:http%3A%2F%2Fds2studio.com%2Fpolish-slavic-federal-credit-union%2F|||” card2link=”url:http%3A%2F%2Fds2studio.com%2Fstelton-road-medical-office%2F|||”][/vc_column][/vc_row][vc_row][vc_column][vc_separator color=”custom” accent_color=”rgba(96,96,96,0.67)”][/vc_column][/vc_row][vc_row][vc_column css_animation=”none” width=”1/2″][vc_column_text]CHIBOUST PASTRY WINE BAR & RESTAURANT
PROJECT: : Interior Design & Renovation
AWARDS: 2004 AIA design Award
PROJECT LOCATION: Tarrytown, NY
YEAR: 2004
DESCRIPTION:
Conversion of old laundromat into a ‘trendy’ SoHo style restaurant in Tarrytown. ‘Pivoting’ light fixtures were used as table dividers to create more privacy. Light fixtures were installed in dryer’s vents. Brick was kept unfinished and bar shelves were done from steel.[/vc_column_text][/vc_column][vc_column width=”1/2″][vc_single_image image=”747″ img_size=”full” alignment=”right” css_animation=”fadeInRight”][/vc_column][/vc_row][vc_row][vc_column][vc_media_grid initial_loading_animation=”fadeInUp” grid_id=”vc_gid:1491933212792-8b151d59-9c38-7″ include=”744,745,743,742,746,748″][/vc_column][/vc_row][vc_row][vc_column][vc_separator color=”custom” accent_color=”rgba(96,96,96,0.67)”][/vc_column][/vc_row]
