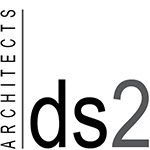Pediatric ICU
[vc_row][vc_column][cq_vc_sidebyside card1avatar=”icon” new_card1icon=”entypo” icon_entypo=”entypo-icon entypo-icon-left-open-big” card1iconcolor=”#606060″ divider=”UFJPSkVDVA==” dividerborder=”0″ dividerfontsize=”.9em.” dividerwidth=”80″ dividerheight=”20px.” dividerbg=”#ffffff” dividercolor=”#606060″ card2avatar=”icon” new_card2icon=”entypo” card2_icon_entypo=”entypo-icon entypo-icon-right-open-big” card2iconcolor=”#606060″ cardstyle=”customized” card1bg=”#ffffff” card2bg=”#ffffff” cardheight=”50″ card1link=”url:http%3A%2F%2Fds2studio.com%2Fsymphony-space-2%2F|||” card2link=”url:http%3A%2F%2Fds2studio.com%2Fbeth-israel-hospital%2F|||”][/vc_column][/vc_row][vc_row][vc_column][vc_separator color=”custom” accent_color=”rgba(96,96,96,0.67)”][/vc_column][/vc_row][vc_row][vc_column width=”1/2″][vc_column_text]
NEW YORK PRESBYTERIAN PEDIATRIC ICU
PROJECT: Renovation, 13,000 SF
PROJECT LOCATION: Manhattan, New York
YEAR: 1998
DESCRIPTION:Project included following services and scope of work:
- Innovative Space Planning and Design
- Medical Equipment Planning and Furniture Selection
- Coordination with Consultants
[/vc_column_text][/vc_column][vc_column width=”1/2″][vc_single_image image=”858″ img_size=”full” alignment=”right”][/vc_column][/vc_row][vc_row][vc_column][vc_media_grid initial_loading_animation=”fadeInUp” grid_id=”vc_gid:1492433309143-258d3a29-ac91-5″ include=”856,857,859,860,861,862,863″][/vc_column][/vc_row][vc_row][vc_column][vc_separator color=”custom” accent_color=”rgba(96,96,96,0.67)”][/vc_column][/vc_row]
